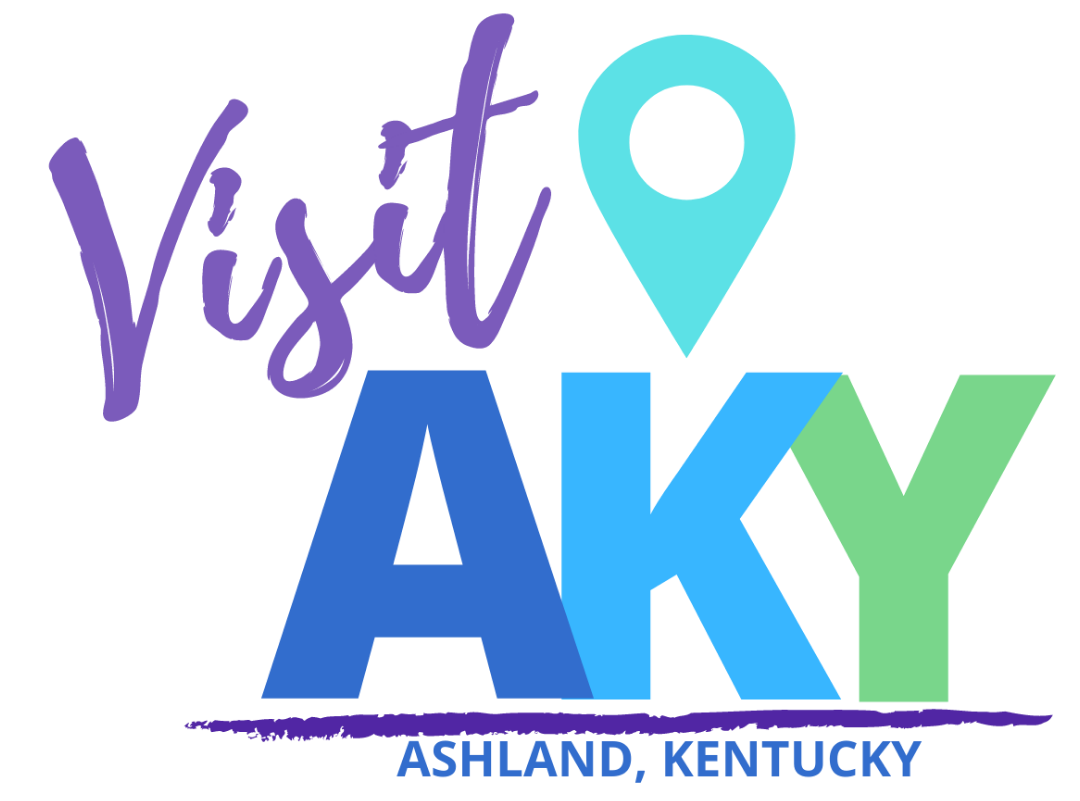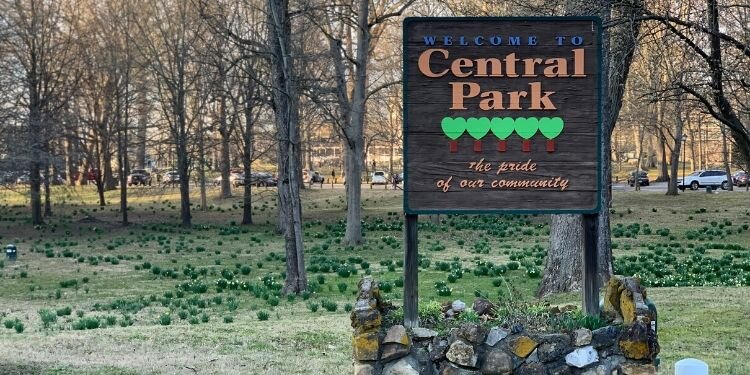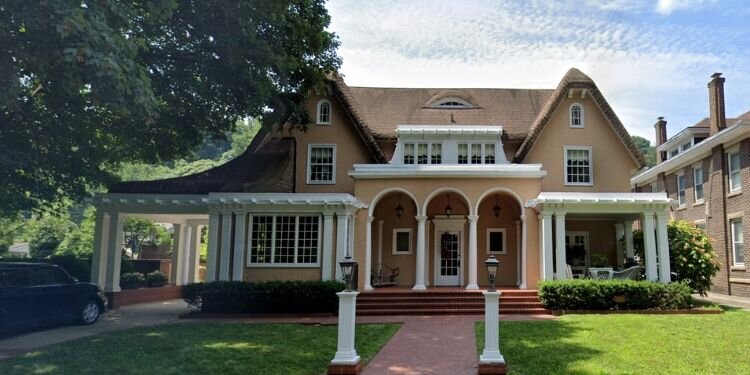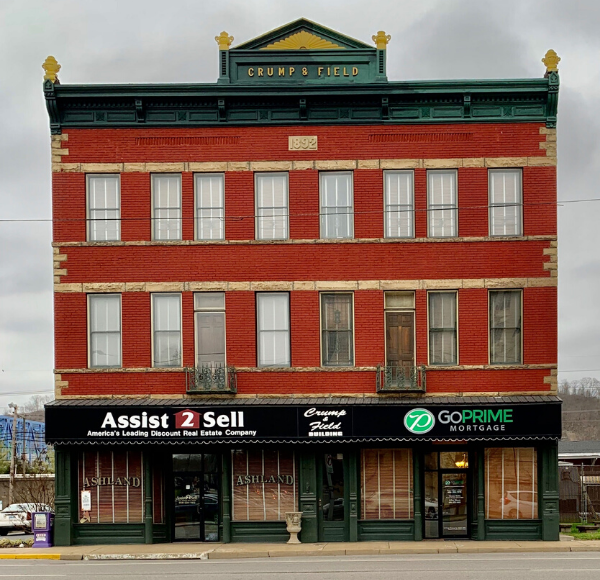LET’S TAKE A TOUR THROUGH HISTORICAL ASHLAND
Ashland’s historical development began in 1786, when the Scotch-Irish Poage family settled here on the Ohio River and established the homestead known as Poage’s Landing. The Poage family migrated here from the Shenandoah Valley in Virginia, by way of the Cumberland Gap. The settlement remained an extended-family community through the first-half of the 19th century.
Urbanization of Ashland developed as a result of industrial expansion of the Ohio Iron Industries. In 1854, a group of Ohio industrialists joined with members of the Poage family to form a development company. Stockholders were found and the company was chartered by the Kentucky General Assembly as the Kentucky Iron Coal and Manufacturing Company. At this time Martin Hilton was engaged as engineer to prepare a plan for the proposed city. Following the suggestion of stockholder Levi Hampton, the city was named Ashland, after Henry Clay’s Lexington home.
1900 Lexington Ave, Ashland, KY Built around 1900.
leisurely tour around the city.
Passing one historical site after another. You will be able to observe historical areas, both commercial and residential, that played an important role in the development of the City of Ashland.
START YOUR TOUR AT CENTRAL PARK
CENTRAL PARK
Central Park, a 47-acre tract of land was sold to the City of Ashland in 1900 by Kentucky Iron Coal and Manufacturing Company for $32,500. This area was originally set aside as a park when Martin Hilton laid out the city in 1854 and is highly used by people of the Tri-State region.
HEAD SOUTH TOWARD LEXINGTON AVENUE
2008 Lexington Ave
The majestic house was built in 1920 for financier and coal operator Lon Rogers. The exterior features cross gables at the end of a rectangular block and is embellished with a fanciful mixture of details, including Renaissance loggia and a flowing brown shingle roof.
1900 Lexington Ave
This house was built around 1900 and occupied throughout most of the 20th century by the Veyssie family. The richly-styled semicircular cast iron porch predated the home and is the primary embellishment of this hip-roofed frame house.
1520 Lexington Ave
Alexander Bagby, a prominent lawyer who migrated to Ashland from Louisville, built this house about 1855. It is believed to be the first home built on Lexington Avenue and is among the oldest in all of Ashland. Bagby’s three-bay brick house represents a major 19th century house form. A member of the Bagby family lived here until the 1930’s.
TURN LEFT ON PROSPECT AND RIGHT ON CHESTNUT COURT
1520 Chestnut Court
In 1876, W. W. Culbertson built this house for his second bride, Lucy O’Hara Hardy of Frankfort, KY. Mr. Culbertson, an iron manufacturer and state legislator in the early 1870’s, would later serve as mayor of Ashland in 1882, resigning in 1883 after being elected to the U.S. House of Representatives where he served from 1883-1885. The house sat in a large park-like setting on land purchased by Sarah J. Means, who died in 1874, the first wife of Mr. Culbertson. At the time of the construction only the houses at 1520 Lexington and 1317 Hilton Court were standing. The form is essentially a symmetrical, double-pile, center passage house with a large rear ell. The house is encrusted with a profuse variety of Italianate features indicative of the elegance available to the early industrial leadership of Ashland. A broad-bracketed cornice breaks into pediments above a slightly projecting center pavilion and a square four-story tower rises on the east wall. On the west wall, windows are grouped into a three-bay temple-form motif with brick pilasters and a pilastered pediment. The house was owned by descendants of the Culbertson family until 1947. Restoration of this property began in 1992.
1317 Hilton Court
This house was built by city engineer Martin Hilton in 1855, the year after he designed a plan for the town. The house is said to have served as a refuge for soldiers during the Civil War. Unlike most old homes, this one remained in the family of its original owner for 128 years until its sale in 1983. The ground surrounding it was once the site of several Native American Mounds. The house is a simple variation of the I-house form, with a small front foyer providing access to a centrally located stair and both first-floor rooms. Although the original form of the house remains primarily intact, the overhanging roof, exterior chimneys and single-story wing are the results of a renovation in 1900.
RETURN TO LEXINGTON AVENUE TURN LEFT, THEN RIGHT ON 13TH, RIGHT ON BATH
1304 Bath Ave
This house was constructed about 1870 by Abraham C. Campbell, a successful financier who built the now-destroyed Ventura Hotel. Mr. Campbell was also involved with establishment of the original Bank of Ashland in 1866 and its conversion to Ashland National Bank. The house form is directly derived from the traditional double-pile plan. Around 1920 the Hager family made some alterations to the plan and interior details and replaced a single-story Italianate porch with the present classical portico.
1301 Bath Ave
This house was built prior to 1897 by Rufus VanSant, owner of VanSant-Kitchen Lumber Company. The stone porch was added in 1913. Several examples of the late 19th century woodwork and stained glass are contained in the house. The floor plan of the front part of the house is related to the old double-pile center passage form. Extensive renovations were started in 1993.
1317 Bath Ave
This house was built in 1875 by Robert Peebles, secretary-treasurer of the Ashland Coal and Iron Company. This board-and-batten house was built in a cruciform plan and enlarged in 1891. Original details were copied in the additions resulting in the romantic appearance intended by its first designer. In recent years, it was remodeled into apartments. Until 1984, and the death of Mrs. John Woods, Sr., a daughter of the Peebles family, had lived in the house continuously since its construction. The importance of this building is increased by the fact that it is the only 19th century Gothic house remaining in Ashland.
1401 Bath Ave
This house was designed for W.B. Seaton in 1893. This is an important example of the type of large-scale house designed by local architects in response to the social needs of their clients and the aesthetic dictates of the late 19th century domestic architecture. Balancing gables project at both end of the facade and a two-story stick-style porch, extending the length of the building, is drawn forward at the center. In the late 19th century, W.B. Seaton was manager of Bellefonte Furnace, a charcoal-fired iron furnace established in Greenup County in 1826. His wife, Eliza Means, was the daughter of John Means who lived at 1420 Bath Avenue. It is said he wanted to build a house big enough for five children and not be able to hear them. This home was occupied by Mr. Seaton’s granddaughter, Ms. Janet Humphrey, until her death in 1990.
1400 Bath Ave
W.B. Seaton built this Georgian Revival house in 1920 for his daughter, Hilda Peebles, who tragically died of pneumonia in 1923. Surviving plans found in the attic of his home across the street, indicated this house was designed by Desjardins and Hayward, a Cincinnati architectural firm.
1420 Bath Ave
In 1856, John Means built the largest house in Ashland of the period. It has a double-pile plan with a narrow entrance foyer in front of the central stair passage. The bays of the facade and side wall are articulated with brick pilasters. A fine iron fence encloses the yard of the Means house. John Means served as a member of the Town Board in 1860. In 1870, he became president of the Eastern Division of the Lexington and Big Sandy Railroad. He was elected Mayor of Ashland in 1881. In recent years the house has been restored to its original appearance.
1504 Bath Ave
The double-pile, center-passage house was built by Hugh Means. City engineer Martin Hilton designed several Ashland houses and a May 12, 1855, reference in his journal to “making a draft of Mr. Means’ house '' is believed by local historians to relate to the Hugh Means’ home. Hugh Means was director of Kentucky Iron Coal and Manufacturing Company in 1856, and his family played a large role in the development of the community’s industrial growth. Hugh, Thomas and John Means were Ohio industrialists and the development of Ashland in the 1850’s is closely related to their financial investments in Eastern Kentucky.
TURN LEFT ON 15TH ST, RIGHT ON CENTRAL AVENUE THEN RIGHT ON 16TH ST
1600 Central Ave
This house was originally constructed at the corner of Winchester Avenue and 17th Street in the late 19th century by Timothy Field, co-owner of Crump & Field Wholesale Grocery Company. In an amazing feat of engineering it was hauled intact by mules to its present location in 1919. This picturesque and eclectic house is an example of the so-called Queen Anne style of architecture. Atop the house are two lion-like statues as griffins, which legendarily ward off evil spirits.
RETURN TO BATH AVENUE
West Bath Avenue has been viewed as the city’s most prestigious residential neighborhood. Through the early 20th century, property on the street was essentially reserved for industrial owners and managers who were related by family or business. A stroll along this avenue reveals much about the history of the development of Ashland. Due to the slow development of the street you will be able to witness a diversity in architectural design. The whole district of West Bath Avenue has been placed on the National Register of Historic Places.
1516 Bath Ave
This house was built after 1864 when the land was purchased by Eliza Jane Gartrell. In 1882, it was purchased by Thomas Means. After his death it was bought by John Kobs Sr., who sold it to John Hager. Mrs. Alice Fetter, widow of John C. C. Mayo, purchased the house from Mr. Hager in 1917 and had most of the existing house torn down and built the pretentious mansion known locally as Mayo Manor. Symbolic of the wealth available to the turn-of-the-century Kentucky coal entrepreneurs, the three-story stone house makes allusions to grandeur. Both the Bath Avenue and the 16th Street entrances are through Renaissance porches. Various architectural features are embellished with armorial cartouches. A pool once surrounded by a cloister-like arcade at the rear of the house has been replaced by an apartment building. The Mayo Manor served as home to the Kentucky Highlands Museum from 1983-1992. It was home of the King’s Daughters’ Medical Foundation from 1992 - 2000. It is currently owned and occupied as a residence.
1600 Bath Ave
This house was built around 1875 by Robert C. Poage, one of the founders of Ashland, as a wedding present for his son Ashland Poage. Ashland was the first born in the city after it was created by a Special Act of Legislature in 1854. Later the house was owned and occupied for many years by the Charles Russell family.
1612 Bath Ave
Mrs. Sarah Calvin built a frame house on this lot in 1891 which was remodeled in 1954 by Simeon S. Willis, the only resident of Ashland ever to be honored by election as Governor of the Commonwealth of Kentucky. This house utilizes the exterior feature of the 1854 Lace House in Columbia, SC.
1616 Bath Ave
This richly-embellished brick house was built in 1892 by Andrew Wilson, an Ashland contractor, for Sarah Ann Calvin. She left the house to her niece, Mae Ferguson McCown. The house remained in the family until 1979 when the last member of the family, Hope McCown, passed away. The house exhibits both forms of details associated with late 19th century urban domestic architecture. It is an example of the Eastlake style architecture. The facade is decorated with red and cream colored sandstone trim, terra cotta panels and an overhanging frame gable. Emphasizing the urban style of the house, the side and rear walls are constructed of less carefully laid brickwork.
Native American Mounds
These mysterious mounds, located on the corner of Bath Avenue and 17th Street, were apparently left by Native Americans who used this land as hunting ground. The five mounds date from the Adena period (800 BC - 800 AD). Several were opened in 1870 by Dr. J.C. Montmollen and found to contain human bones and other artifacts. Archaeologists concluded Ashland seems to be located on an ancient village site. Since that time the mounds have been restored to their original proportions. This entire area at one time was dotted with mounds, graves and other indications of extensive prehistoric occupancy.
LEAVE CENTRAL PARK, RIGHT ON 17TH STREET AND RETURN TO WINCHESTER AVE
315 - 17th Street
This brick Gothic structure, designed by architect Laura White, was built as the First Christian Church in 1890 and was sold to the Church of Christ, Scientist, in 1913. A major landmark in the business district, it was purchased in the 1980’s by Janet Humphrey and Nancy S. Blazer. It is now the home of Burnside Law.
1624 Winchester Ave
Parson’s Building
The C.H. Parson’s Department store opened in 1926. Two floors were added to the original three-story structure in 1948, making it the tallest building in the Ashland skyline at the time. The Art Deco style has been maintained and was operated by C.H. Parson’s until 1989. In 1993 it became home of the Highlands Museum and Discovery Center and still is to this day. There you will find exhibits on the history and culture of the Eastern Kentucky. It also features a gift shop and reception facility.
RIGHT ON WINCHESTER THEN RIGHT ON 18TH STREET
1801 Carter Ave
Chocolate Church
This monumental brownstone Gothic church was built by First Methodist Episcopal Church North in 1920. In 1938 the church was joined with First Methodist Episcopal Church South and the combined congregation of the United Methodist Church has continued to use this building.
1800 Carter Ave
This house was built in 1880 by Morgan Huff, editor of The Ashland Republican. In this newspaper and his booklet titled, “The Ashland Tragedy,” he spread the fame of a series of violent events that took place in Ashland in 1881-82. The form of Mr. Huff’s house is a side-passage, double-pile house with a chimney located on the lateral wall between the two rooms. A recent renovation has enlarged the first floor to accommodate a dentist office.
RETURN TO WINCHESTER AVENUE
1601 Winchester Ave
This structure was originally built in the 1890’s as the Merchant National Bank, in 1946 became the Steele and Lawrence Pharmacy, and in 1987 it became McMeans Pharmacy. A 1992 Main Street Program Grant assisted in restoring the building to near its original appearance and is currently the home of Pretty and Poised Boutique.
1600 Winchester Ave
First Presbyterian Church
First Presbyterian constructed a church on two lots given by Kentucky Iron Coal and Manufacturing Company in 1857. This company required the building erected must cost no less than $2,500. The present church was constructed in 1888, incorporating parts of the original structure. The form of the new church consisted of asymmetrical massing of pairs of gable ends with a square pyramidal-roofed tower at the corner. The two major gable ends are pierced by large Gothic windows. Recent alterations have changed the plan and the church is now entered through doors in the major gable and facing 16th street. Reverend John Clark Bayless accepted the pastorate of Bethesda Church in 1854. An Act of the Legislature, in 1855-1856 changed the name of the First Presbyterian Church of Ashland. Reverend William Condit was installed as Pastor from 1866-1921 and left a great impression during the period he served.
1544 Winchester Ave
Community Trust Bank Building
In 1923, one of the most monumental buildings of the city was constructed by Ashland National Bank. The bank did not survive the Depression, however, both its corporation and building were acquired by Second National Bank in 1932. The name was changed again in 1980, when the institution converted from federal to state charter. This building has three major vertical divisions. The tall first floor is expressed with large decorative windows and columns set in antis between wide corner piers. The seven stories above the first-story cornice line are essentially unadorned and the top two stories are treated as an interpretation of an entablature with a base of pilasters and columns. The intended result was a symbol of commercial dignity and financial stability.
1536 Winchester Ave
Camayo Arcade
At the time it was built in 1926, the Camayo Arcade was billed as the finest arcade building in the south. The Winchester and Carter Avenue facades incorporate a three-bay classical arch design. Although the Winchester Avenue marquee was altered, an original bronze canopy remains over the Carter Avenue entrance. The interior space consists of a two-story passage lined with shops and offices. The building was purchased from the Mayo family by former Mayor James Webb and in 1992 was sold to First American Bank, which is now the Community Trust Bank.
RIGHT ON 15TH STREET THEN LEFT ON GREENUP AVENUE
1401 Greenup Ave
Crump & Field Building
A large local wholesale grocery known as Crump & Field occupied this building in 1892. Then the building was occupied by the Ashland Specialty Company until 1983. From 1988 to 1995 it was home of the Ashland Area Art Gallery. The exterior of the building was restored in 1987 and has a decorative tin parapet and cast iron storefronts. The top floor has been renovated for a function rental space.
LEFT ON 14TH STREET AND RIGHT ON WINCHESTER AVENUE
14th & Winchester Ave
Calvary Episcopal Church
This was the site of two of Ashland’s worst fires. In 1898, a nearby steam laundry exploded, destroying the old church building and about half a city block below it. Another fire in 1979 destroyed the church hall on the west side of the building. The present brick and Gothic structure was consecrated in 1903. Many improvements were made over the next 35 years by various rectors and parishioners. A group of beautiful memorials were given, including the altar, credos and pulpits, all hand-carved by a wood craftsman from Oberammergau, West Germany, making Calvary one of the most beautiful churches in Ashland.
1306 Winchester Ave
Paramount Arts Center
The Paramount Theater was built in 1930 utilizing the design of a model theater created by Paramount Pictures for construction at the Chicago World’s Fair of 1932. There was to be one theater built in each of the forty-eight states, however, only three were completed. Ashland Paramount Theater is believed to be the sole survivor. The building is a remarkable example of blending of classical and functional modes in the ornate style referred to as art deco. The theater was purchased in 1972 by the Greater Ashland Foundation and established as the Paramount Arts Center, providing Ashland and the Tri-State with a wide range of entertaining and cultural programs. The Theater incorporated in 1990 and now operates as a separate entity from the Foundation. The Theater completed stage renovations in 2001.
This information was obtained from “A Historical Preservation Plan for Ashland Kentucky” by Edward A. Chappel; “Ashland’s Past, A Pictorial History” by Arnold Hanners; “A History of Ashland 1786 - 1954” by the Centennial Committee; and several community members.





































